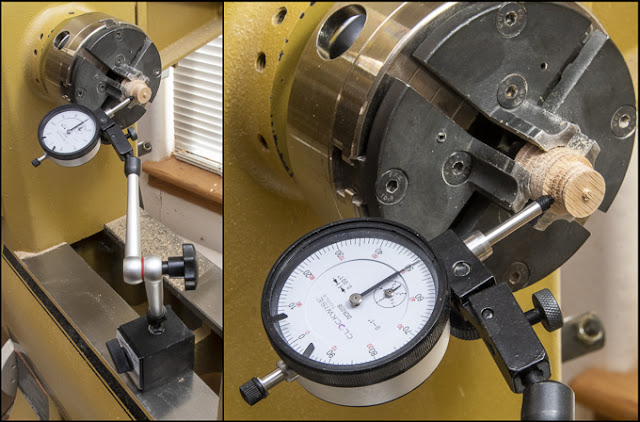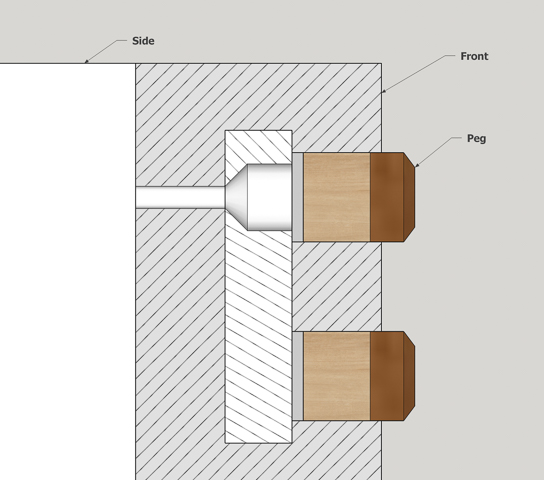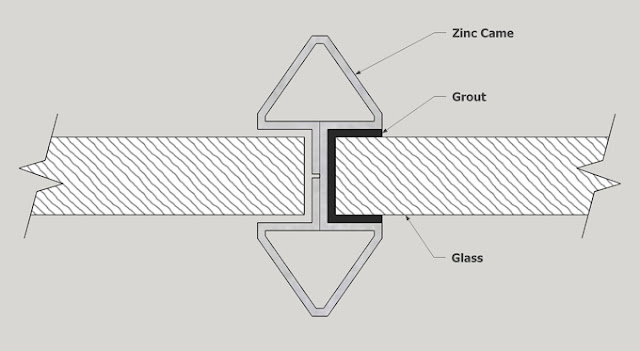Glue is applied in the mortise, excess is wiped off with
a damp cloth, the pegs are started and last the clamp is applied as shown
below.
Both door pegs installed looks like this.
The installation of the door pegs completed all of the
woodworking except latches. I was unable
to find what I wanted so decided to make them using rare earth magnets. Plan is to embed a magnet in the case mounted
part of the latch so it’s invisible.
That’s accomplished by making a sandwich. The base layer will house the magnet which
will be covered by a thin oak veneer.
Here is the base layer with the hole drilled for the magnet. For safety a blank about a foot long is use
where one latch is made on each end.
When done they will be cut off to length.
Next is to make the veneer from a piece of thin leftover
oak. The blank was about 1/8” thick at
the start and by using the thickness sander along with a carrier (top photo) I
got it down to less than 2 hundredths of an inch thick (bottom photo). The veneer is made as thin as possible
because the closer the magnet is to the door mounted plate the stronger the
attraction.
Trimming the veneer, a little long is done using a steel
square and a box cutter as the veneer is way too thin to cut with the saw.
Once cut, the veneer is glued to the base layer and held
in place with a few clamps, a caul and a layer of polyethylene to eliminate the
possibility of the caul getting glued to the piece of veneer. Here is that after the glue dried with one
latch still clamped up and the other one unclamped.
Next the latch is rough cut on the bandsaw, cleaned up on
the disk sander and hand sanded smooth. Being consistent with the rest of the
cabinet most of the edges get a small radius routed on them. One place that does not get a radius is where
the latch gets attached on the inside face of the leg. The photo below shows all that work done plus
the magnet that goes in the mounting hole along with its cup. The cup is used to concentrate the lines of
magnetic force.
That’s followed by inserting the magnet in the mounting
hole along with its cup and gluing it in place with a little super glue. To hide the hole, it’s filled using a face
grain plug. The plug is turned on the
lathe with a chuck holding the blank in place.
Once I have the right diameter with just a tiny bit of taper the plug is
parted free.
When I went to make the second plug the blank in the
lathe did not extend out enough to make the second one. The simple fix is to loosen the blank move it
out a bit and retighten in the chuck.
However, when I did that the blank was no longer centered in the chuck. The problem with that is if I turn the blank
true again then it’s too small to make a plug.
In order to center the blank, I used a dial indicator. The left photo below shows the setup and the
right a close view. As the chuck holding
the blank is turned the dial shows how far the blank is off-center. Small adjustments bring it back to center
then the second plug can be turned.
The plug is then glued in place just like all the
previously installed pegs except once in-place it is sanded flush with the
latch. Once completed there is no sign
of the magnet. Next the latch is cut to
its finished length from the long blank (top photo). Last step prior to finishing is to drill for
the attachment screws. The counter sink
allows for the top of the screw head to be flush with the latch face. The bottom photo shows the front and back of
the latch.
After the latches are finished to match the cabinet they
are screwed in place and a strike plate attached to the door. The strike plate location is marked by
putting it along with the mounting screw pointing out against the latch where
the magnet holds it in place. A piece of
painter’s tape is applied to the door covering where the plate will be
attached. The door is then pressed
against the screw whose point marks the plate’s location on the door. The tape lets me clearly see where the screw
makes its mark. The photo below shows
the latch installed.
The last bit of work is to run the pick around each piece
of glass in the doors inside and out doing a final trim of the grout. That’s followed by a thorough cleaning of the
glass and zinc using denatured alcohol then polishing with a soft cloth. No shots of that as in the photos the windows
look pretty much the same before and after.
I have to say that this project took quite a bit of time
to complete. It was not a real surprise
as there were a lot of time-consuming details in the design. I knew that going in but it’s those details
that really give the finished pieces their presence. Overall size of each cabinet is, 6’-7” tall X
38” wide X 17 ½” deep. I can just get it
through a regular 6'-8" tall door with an inch to spare although If I take off
the top that will give me another 1¼”.
Once the lacquer finishes gassing off, I will move them into the house.
In order to showcase the stained glass panels and really
bring them to life they need to be back-lit.
I want to use LED strip lighting attached inside the cabinet to do
that. It’s just that so far, I can’t
find the right LED strips. The photo
below shows the desired effect when I hung an LED shop light inside. When I find the appropriate lights and get
them installed, I will update this post.





























































