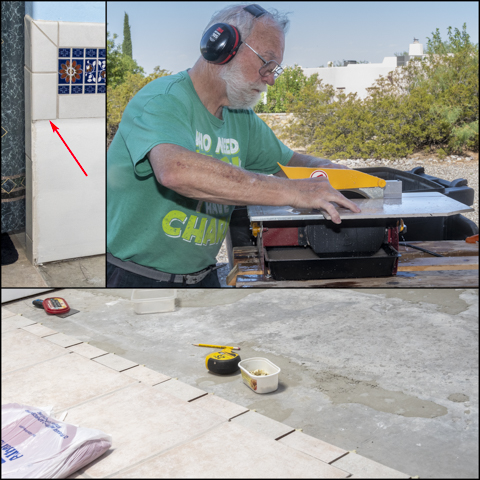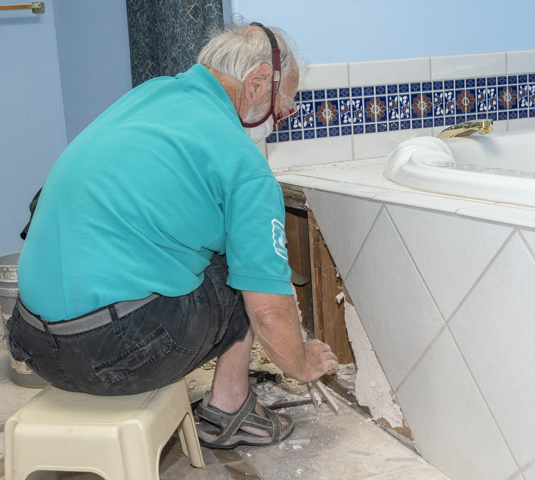Here the in the left photo you can see how the rerouted
water line and the wall cavity gets insulated. The right photo shows the pit
where the capped bath drain piping is all filled with compacted sand ready for
the concrete pour. One step not shown
was to remove a raised area around the pit so it’s in the same plane as the
rest of the floor. My guess is the
original forming for the pit was a bit high ending up with a little ramp all
around it. This ramp has to be removed
so the tile will lay flat. The same an
old school combination of a hammer and chisel removal method was used here to
minimize dust.
The pit took very nearly a whole bag of pre-mixed
concrete to fill it. Since it’s a lot
easier to bring a patch up level with a surface versus removing the hardened
concrete a 1/8” thick spacer is nailed to the bottom of the screed (red arrow)
in the left photo. Later on, a thin
layer of fine patching material will be used to bring everything level.
There are three items in this photo. First, on the left is where the original
access door from the outside to under the tub is. In that space new insulation
has been added. The next time we need to
do some stucco repair on the house’s exterior the door and frame will get
removed and patched. Second, having laid
out the tile spacing on the floor the outlet gets set so the joint between two
tiles is pretty much centered on it.
Notching two tiles to fit around the outlet is a lot easier than cutting
a hole in the center of a single tile.
Third at the far right near the bottom there are several pieces of
masking tape wrapped around the pocket door framing. That’s because when removing the tub framing
that piece split. It was a clean split
so some glue, clamps and tape held it in place until the glue dried repairing
the problem.
Hanging drywall as a backer for the wall tile is
next. If this were a wet area then a
waterproof cement board would have been used.
The top photo shows it hung with the taping and filling around the
screws in progress. Since this is going
to get tile, it does not have to be perfect.
The bottom photo shows after the wall got a coat of primer. That’s used to prevent the paper surface of
the drywall from sucking the moisture out of the thinset too fast which would
weaken the bond between the drywall and the tile.
Next is to add the thin layer of patching material to
fill in the pit and level the surrounding areas. There were some places where the concrete was
chipped so I went ahead and filled them too since the patching material was
already mixed up.
The last bit of work to do before starting the tiling is
to check the edges of the existing tile on both the floor and the wall to make
sure I had clean edges to work with.
Here in the top photo, you can see where the original thinset had oozed
out beyond the edge of the existing tile.
The bottom photo shows where it has been very gently removed using the
cold chisel shown. This was very careful
work as I sure didn’t want to crack one of the exiting tiles.
At last, the actual tiling can begin. It starts with the transition strip between
the existing tile and the new tile as shown in the bottom photo. This strip is made of alternating new tiles
and cut pieces from the existing original tiles. The front to back dimension is set so it
matches the width of the existing bullnose edge tiles shown in the top left
photo (red arrow). That edge treatment
will continue down the wall until it meets the floor using the salvaged
bullnose tile. The length of the
individual tiles in the floor transition tile strip was calculated so all of
them including the end pieces are the same size. Well, almost – the end tiles are ¼” longer to
take into account the thickness of the bullnose tile that will set on them. End result is all the tiles have the same
exposure. The top right photo is me
cutting the tiles using by brother-in-law’s tile saw he so kindly lent me.
Laying the tiles can now start. Thinset cement used to bond the tiles to the
concrete is mixed per the package instructions.
After it sets for 10-15 minutes to make sure all the particles are well
hydrated it is remixed and if needed adjusted by adding water or the thinset
mix to get the proper thickness.
Applying the thinset to the concrete is done with a ¼” by ¼” notched
trowel shown in the top photo. The
tiles are then pressed into place and wiggled around to make sure good contact
is achieved. Last, a rubber mallet is
used to firmly set them. I use plastic
spacers to control the grout line width so they are consistent. In the bottom photo the transition strip is
set except for the end pieces and the center part of the floor field is
laid. The twelve tiles shown are the
only full-size tiles I will be putting down.
Every other tile has one or two edges cut. This is necessary because I want the tile
pattern to be centered on the floor with the wall tile joints lined up with the
floor tile joints. Matching the grout
lines off the old tile is not possible since the new and old tile are different
sizes.
Cutting the full tiles to size is done by scoring and
breaking them using this tile cutter. I
have had mixed luck scoring and cracking tiles depending on the tile type but
these worked really well. The last major
tile job I did was 20” square porcelain tiles that were thicker and more difficult
to get a good cut on. 
Here the top photo shows the floor with all the floor
tiles set in place. They still have to
be grouted but that will be done after the wall tile is set in place. The bottom photo is of setting the wall
tile. I used a slightly different method
for them. First, a thin layer of thinset
is applied to the drywall with a 6” putty knife. This thin layer guarantees a good bond
between the tile and the drywall.
Second, the ¼” by ¼” notched trowel is used to apply the thinset to the
back of the tile followed by setting it in place using the same process as with
the floor.
Next Up – Completing Floor, Wall & Baseboard Tile































