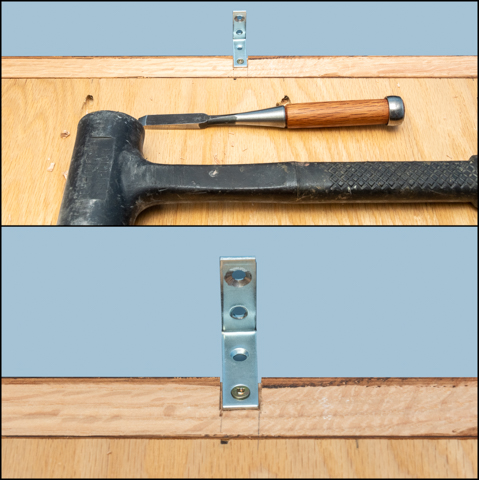As mentioned at the end of the last post there are two
big cabinets to be moved into the remodeled bath area. These cabinets are 79” tall, 18” deep and 38
¾” wide. Because of the hallways width
and two 90 degree turns the cabinets have to be moved upright plus it’s just me
and my wife moving them. The height is
the only dimension I have to worry about as the minimum distance between the
door threshold and the parting stop at the top is 80 1/8” giving me 1 1/8” to
work with. Now this is not as bad as it
sounds because I designed the top of the cabinet to be removable which gives me
another 1¼ or 2 3/8” total. To
facilitate the move, I built a low-boy style dolly which is designed to be as
close to the floor as possible. Below
the drawing shows the design. The long
supports are 1 1/8” thick and are set so their bottom is ¾” above the floor to
clear the thresholds. If everything
works out right there will be ½” clearance under the door frame. 
Because we can’t just pick up the cabinet and slide the
dolly under it the loading process takes a little time. It starts by tilting the cabinet toward the
back so ¾” spacers can be put under the front legs then the cabinet is tilted
forward and ¾” spacers are put under the back legs. The process is repeated twice more first with
sliding the long supports in place followed by adding ½” spacers under them. Next the end cross pieces are
set in place and 3” long screws run through them into the long supports. As the screws get run in, they pull the long
supports up until they are tight to the bottom of the crosspieces lifting the cabinet up the
last ¼”. The whole process does take a
little time but allows a great deal of control in getting the cabinet safely up
on the dolly. The photo on the left
shows the cabinet loaded up on the dolly and the right a closer view of it
setting on it.
Because all the dolly castors freely rotate in all
directions it’s easy to move the cabinet & dolly out of storage room,
through the garage and down both hallways turning corners as needed. Going over the four thresholds takes the most
time but aren’t really hard. Cedar shims
provide a gentle ramp up and down over them.
The white cloth around the cabinet is to make sure the door does not
accidently swing open.
Once the cabinet is in the bath it gets taken off the
dolly the same way it was put on except in reverse. Because the cabinets are tall and have large
doors but are not really deep, I was concerned that they might present a
tipping hazard. To resolve that concern
a steel angle brace gets attached to the sub-top of the cabinet and securely
attached to the wall before the finished top is put back on. The braces do require a small notch to be cut
in the sub-top so the top will lay flat.
These photos show how that looks.
From here the cabinets are set in their final location, leveled and
screwed to the wall.
After that’s been done to both of the cabinets the
finished tops are put back on and they are ready to be used. I can say for sure that the storage space
will be way more useful than the huge garden tub. 
Last bit of information on the project is cost. Since I did all the labor the only cost was for materials which totaled less than $270. This includes the bag of cement, tile including some extra, thinset, grout, plumbing supplies, drywall and the brackets to attach the cabinets to the wall. I had drywall joint compound and the paint so those costs are not included. Also, not included was the plumber's work to replace the failed main shutoff valve as that was not really a part of the remodeling.

No comments:
Post a Comment